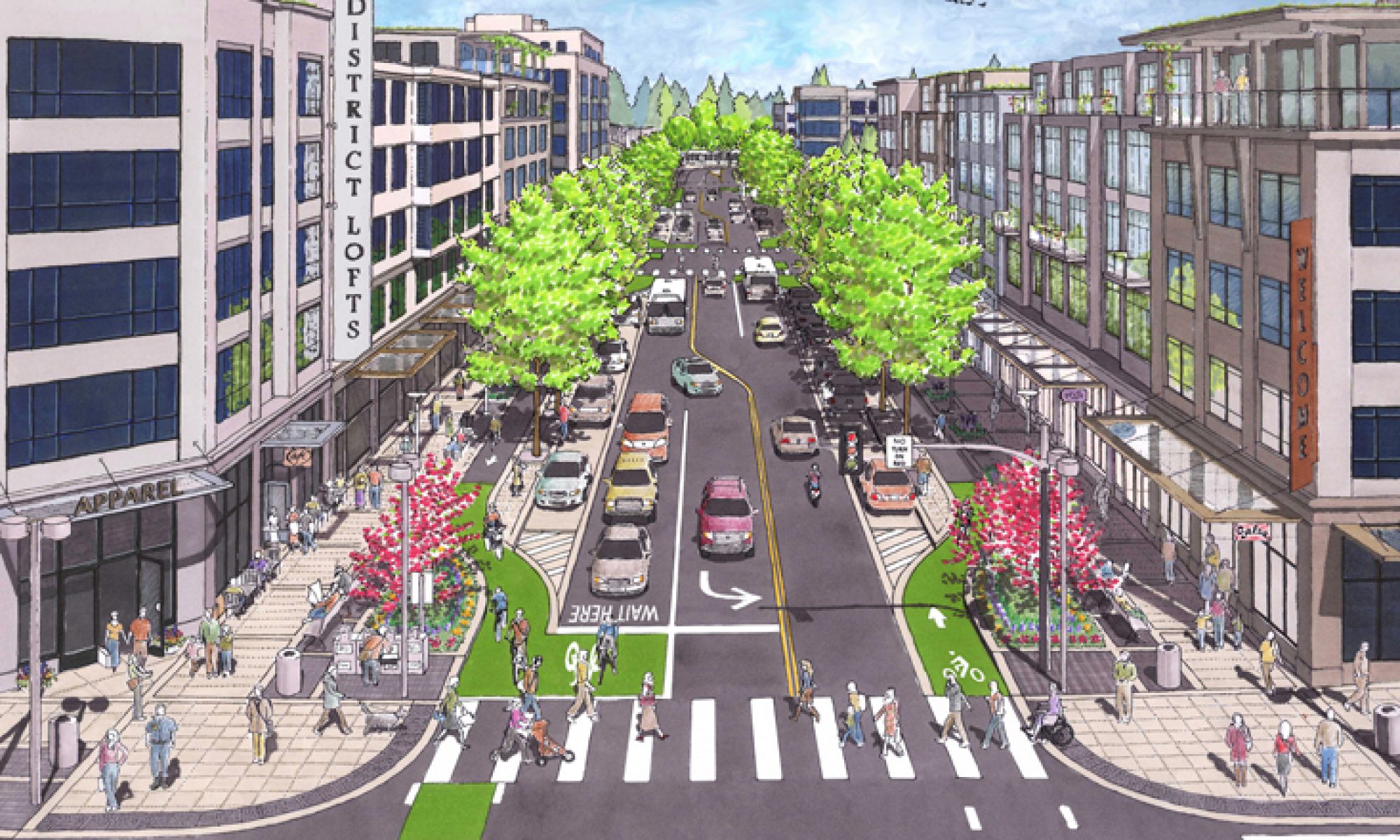
City Survey
Please take the City’s survey – it’s only 1 question and your feedback is very important in shaping the future of the waterfront – The survey ends on 12/23/18! The survey can be printed and turned in to the City Manager’s office. (Here is the press release about the survey)
Comments collected from the online form, as well as the November 8th City Council Meeting, will then be incorporated into draft designs of the North End Boardwalk area and presented at a public meeting on a future date still to be determined (the City expects to host the meetings in January at a venue to be determined). This public meeting will be done charrette-style, where attendees will have the opportunity to interact with the designers and provide immediate feedback on designs.
Beach Club Plans
iStar’s TRC application/plans for the pool club (obtained via OPRA). In a nutshell: the pool is on the ground floor; it’s planned to be 6000 sq ft of enclosed space and 18,000 sq ft of space open to the sky. There will be a 2nd floor roof deck that is 5600 sq ft. The north and east sides will be enclosed with a fence (alternating wood/stucco I think); the western side will be a ~19ft grey wall eventually covered with ivy (the wall is 15.5 feet high, and there is an incline of ~3.5 feet). I think the south-facing side will also be the same grey wall, though it looks like it will not be covered with ivy. There will be an elevator to the roof deck (in the southwest corner of the building) and the height from the sidewalk to the top of the elevator bulkhead is 31 feet.
SAW’s top 5 requests/focuses:
1) Oceanfront Preservation: We want to establish an oceanfront park from 6thAvenue north to the Loch Arbor border. We want no new development east of Ocean Avenue (with the exception of standard park amenities like bathrooms).
2) Boardwalk: We want the boardwalk restored, with a forward-looking vision. We want the boardwalk restored at least to its old height/width, possibly expanded and/or elevated, up to Deal Lake Drive and the meandering boardwalk to go from Deal Lake Drive to Loch Arbor border. We would like to see the boardwalk moved westward beginning at the sewer plant. We want a protection system comprised of dunes and bulkhead.
3) Fisherman’s Lot: We want a solution that: is environmentally sound (respects wildlife habitat, forward-looking stormwater management plan); that is protective (incorporates a dune system); and is accessible by the public.
4) Social Inclusion and Public Access: We want increased, year-round public transportation options that bridge the east side and west side, such as the jitney service and increased, safer bike lanes/paths
5) Transparency: We want the reestablishment of the Waterfront Redevelopment Advisory Board. We seek a well-rounded and independent board of overseers comprised respected professionals and community leaders who will trust and challenge one another, and engage directly with the waterfront developers and City management/governance on critical issues facing Asbury’s Waterfront.
TRC Meeting RE: iStar’s Beach Club Plans
The City’s Technical Review Committee met to review iStar’s application for its membership-based pool club on Friday 12/14, and the public was present. The next step is for iStar to submit the plans to City Council; Council will then refer the plans to the Planning Board; then the plans will go back to Council for final approval. We do not foresee iStar presenting plans to Council (for the first time) until a January meeting. We will make an announcement when we know the date.
**Please note that one of SAW’s top priorities is Oceanfront Preservation – NO NEW DEVELOPMENT EAST OF OCEAN AVENUE. We believe a membership-based beach club is not a good social or environmental fit for the City, and we also don’t understand how it will provide a worthy ROI to iStar. Our goal is to get our City and developers to evaluate and renegotiate the outdated parts of the 2002 WRP to initiatives that will suit our City’s future!

